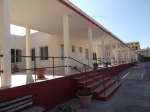Gozo College Żebbuġ Primary
The school with the best view and the right vision!
Our School
The Gozo College – Żebbuġ Primary School is a housed in scheduled building which was officially inaugurated by the Education Minister, Ms. Agatha Barbara, on the 6th of April, 1958. The school’s building plans were drawn by Architect Joseph Huntingford A. &C.E.
The school buildings consist of three wings with an open veranda all along them. In the middle is a large ground and on the west and south sides are two plots with olive, palm and other decorative trees.

The main block (south east wing) houses the Head teacher’s office, the School’s Secretary’s office, a room for ancillary staff, together with eight classrooms, a complimentary teaching room and a room which doubles as a PSD room and a room for peripatetic teachers.
The west wing houses a room which is designated to serve as a Multi Purpose Room, a Music/PSD room, an Art room, a Clinic ,the school’s Library, a bookstore and a Store/General Purpose Room. The School’s Hall is in a block which joins the east and west wings together. This block also has the school hall’s backstage room and a kitchen at ground floor level and a school classroom Museum Room and Costume Room at first floor level. The Classroom Museum is a classroom with 1920s furniture and other antiques which was used in schools up to the l960s.
 The North West facing wing is made up of the school’s Gymnasium and accompanying shower and toilet room.
The North West facing wing is made up of the school’s Gymnasium and accompanying shower and toilet room.



Recent Comments